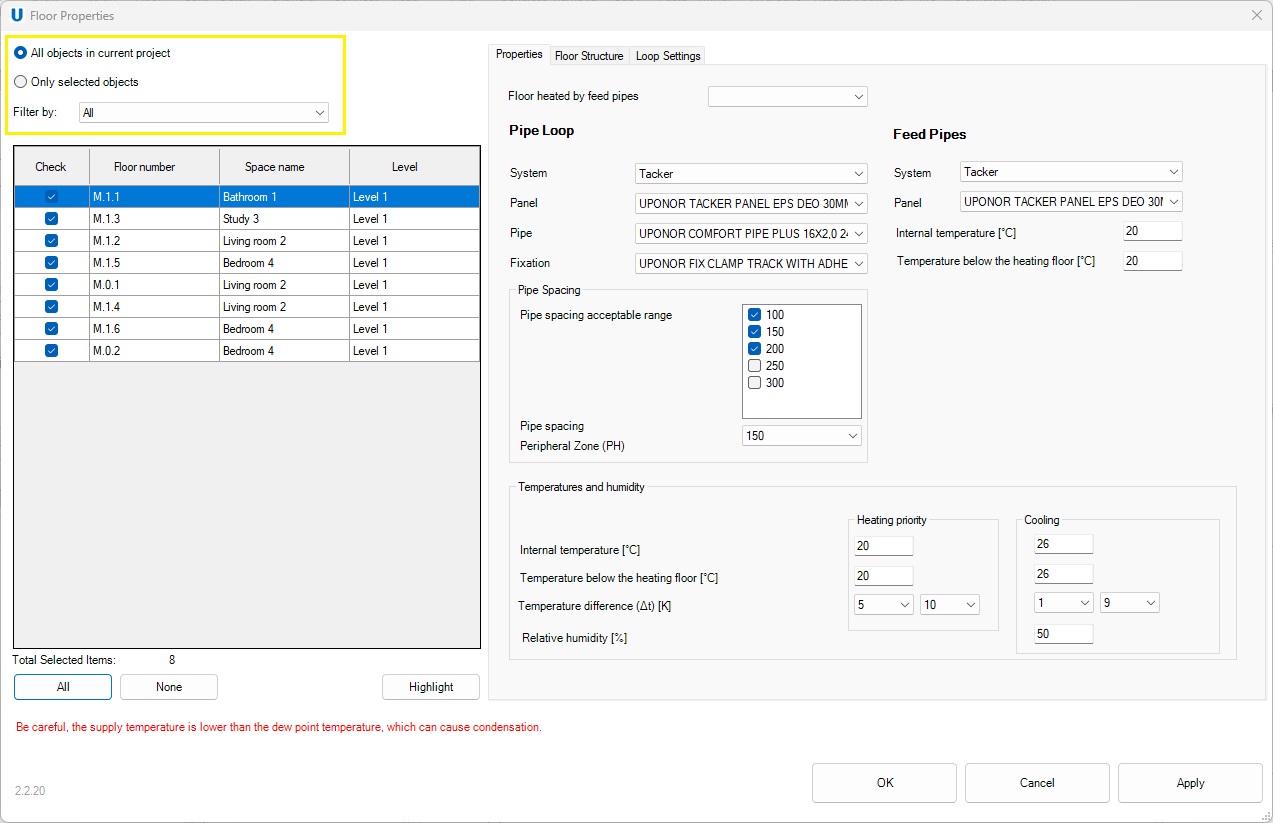Floor Properties
The window presents the floor properties, floor structure and loop settings.

Here the user could modify the properties of the floors already existing in the model.
Note! Newly inserted floors in the model will have parameters taken from the Project
Data window.
After clicking Floor Properties function on the ribbon, the Floor Properties window will appear. There is a possibility to check and change a floor properties for each floor separately or for all existing floors on the drawing. Using the check all or check none buttons, the user can quickly make a selection.
Visibility of floors on the list
- All objects in current project – if checked, all floors existing in the model will appear on the list.
- Only selected objects – if checked, all selected floors in the model will appear on the list.
- Filter by – helps to filter floors by levels.

Properties
The window presents the floor properties.
-
Floor heated by feed pipes – the user has two options to choose from:
- Yes – the floor changes type as heated by feed pipes. No loop will be generated in this floor.
- No – the floor has standard type. Loop could be generated in this type of floor.
-
Pipe Loop – elements defining installation in the loop zone.
- System – type of heating/ cooling system available in chosen region.
- Panel – type of pipe holder panel or for additional insulation.
- Pipe - type of pipe.
- Fixation – type of pipe holder.
Note! Only pipes and manifolds will be used as Revit families in the model.
The rest of components will only be added to the bill of materials.
-
Pipe Spacing – distance between the pipes in the loop.
- Pipe spacing acceptable range – pipe spacing to be used in the project. Plugin will choose one of the selected pipes spacing to achieved optimal heating output.
- Pipe spacing Peripheral Zone (PH) – distance between pipes in a loop in a part of the room where greater heat output is necessary.
-
Feed Pipes – pipes connecting the manifold with the loop.
- System – type of heating/ cooling system available in chosen region.
- Panel – type of pipe holder panel or for additional insulation.
- Internal temperature [°C] – indoor room temperature.
- Temperature below the heating floor [°C] – determines the temperature in the space below the heated/cooled floor for heating and cooling.
-
Temperatures and humidity – data used in calculation.
- Internal temperature [°C] – indoor room temperature.
- Temperature below the heating floor [°C] – determines the temperature in the space below the heated/cooled floor for heating and cooling.
- Temperature difference Δt [K] – temperature difference of the supply and return fluid.
- Relative humidity [%] – indicates the current state of absolute humidity relative to the maximum humidity possible at the same temperature.
Floor Structure
The window presents floor layers.

-
Space below heating floor – determining the space under the heated/cooled floor.
- Heated space below – there is a heated space under the heated/cooled floor.
- Unheated space below – there is an unheated space under the heated/cooled floor.
- Floor directly on the ground – there is a ground under the heated/cooled floor.
-
Resistance of floor covering [m²K/W] – determines the type of floor covering and its resistance.
A. Thickness of floor covering [mm] – thickness of the first top layer of flooring.
B. Weight bearing layer (screed/timber) over the pipe [mm] – layer with structure that bear the weight or load providing structural support over the pipe. Thermal conductivity of weight bearing layer [W/(mK)] – measure of ability to transfer the heat through the weight bearing layer.
C. Panel insulation [mm] – thickness of panel under pipes (value automatically taken from the General Data tab).
D. Additional insulation thickness [mm] – thickness of an insulation in addition to the panel.
C+D. Total insulation thickness [mm] – the sum of panel insulation and additional insulation. -
Constants – values considered as constants for program calculations.
- Thermal conductivity of the insulation [W/(mK)] – measure of ability to transfer the heat through the insulation.
- Structural base layer thickness [mm] – thickness of main structural layer on the floor.
- Thermal conductivity of the structural base [W/(mK)] – measure of ability to transfer the heat through structural base.
Loop Settings
The window presents loop laying shape.

- Loop pattern – there are two types of loop pattern.
- Single meander.
- Spiral.
- Loop laying direction – there are two types of loop direction.
- Vertically.
- Horizontally.